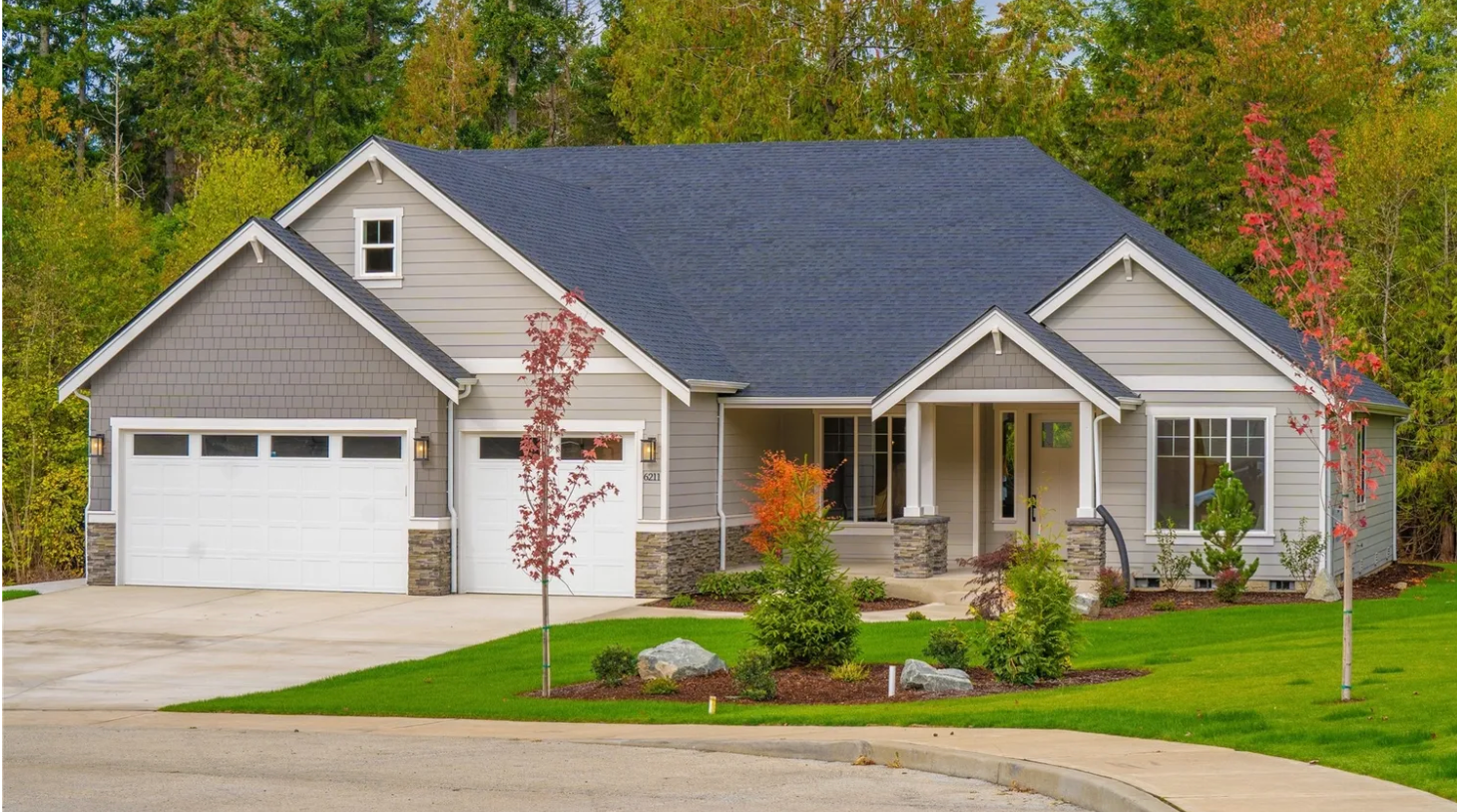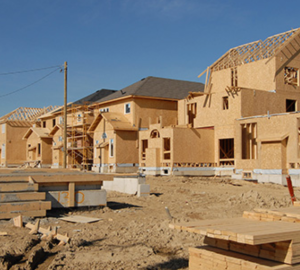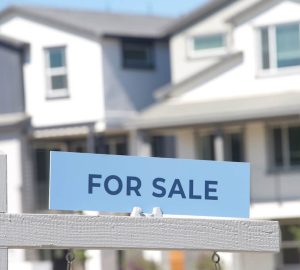Ranch-style homes have become increasingly appealing for those who prioritize spacious yards and outdoor activities, as these homes typically offer ample outdoor space, expansive patios, and a fluid transition between indoor and outdoor living areas.
Home architecture varies significantly, featuring the traditional charm of colonials with their pitched roofs and balanced windows, the natural aesthetics of Craftsman homes with visible rafters and artisanal qualities, and the homey, expansive porches of farmhouses that evoke a rustic vibe.
However, ranch homes are currently the preferred choice among homebuyers, characterized by their single-level living space, a trend that has persisted since their emergence in the 1950s.
A survey conducted by Coldwell Banker Real Estate in March 2024 highlighted the ranch home as the most favored design among modern consumers, particularly appealing to individuals over 55, with 21% identifying it as their ideal home.
Understanding the Ranch Home
Originating in the mid-20th century, ranch homes are distinguished by their one-story layout and wider footprint compared to other home styles. These homes are especially common in the West and Midwest, reflecting their origins in regions with ample land, though their appeal extends nationwide despite practical challenges in more densely populated areas like the Northeast.
Traditional ranch homes were known for their compartmentalized design, offering a specific room for each function. However, contemporary versions have evolved towards more open layouts, still featuring minimal exterior decor but now emphasizing large, private backyards and porches oriented away from the street, a contrast to the public-facing designs of earlier architectural styles.
The Appeal of Ranch Homes
The single-story design of ranch homes is a significant advantage, offering ease of movement and accessibility, particularly for older adults or those with mobility issues, simplifying navigation from room to room without the need for stairs.
These homes attract not only the aging population looking to downsize but also younger demographics who value extensive outdoor space for leisure and entertainment. The design facilitates a strong connection with outdoor living areas, accessible from nearly any room.
Moreover, the absence of multiple levels reduces the maintenance demands and costs associated with exterior upkeep, such as gutter cleaning and roofing.
Considering the Drawbacks
Despite their spaciousness, the cost of building or buying ranch homes can be higher due to their expansive single-level design, requiring larger foundations and roofing compared to multi-story houses.
The extensive layout also increases the costs for installing and maintaining essential systems like plumbing and electrical, along with higher ongoing expenses for heating and cooling. Additionally, the need for more land can elevate the overall cost, particularly in areas where space is a premium.
The Evolution of Ranch Homes
Modern ranch homes have shifted from the segmented design of the past to embrace open-concept living spaces, removing walls to create airy and inclusive areas that integrate the living room, dining area, and kitchen into a cohesive environment. Today’s ranch homes also feature larger closets, expansive primary suites, and are often designed with accessibility in mind, incorporating wider hallways to accommodate mobility aids, reflecting a thoughtful consideration for aging in place.




